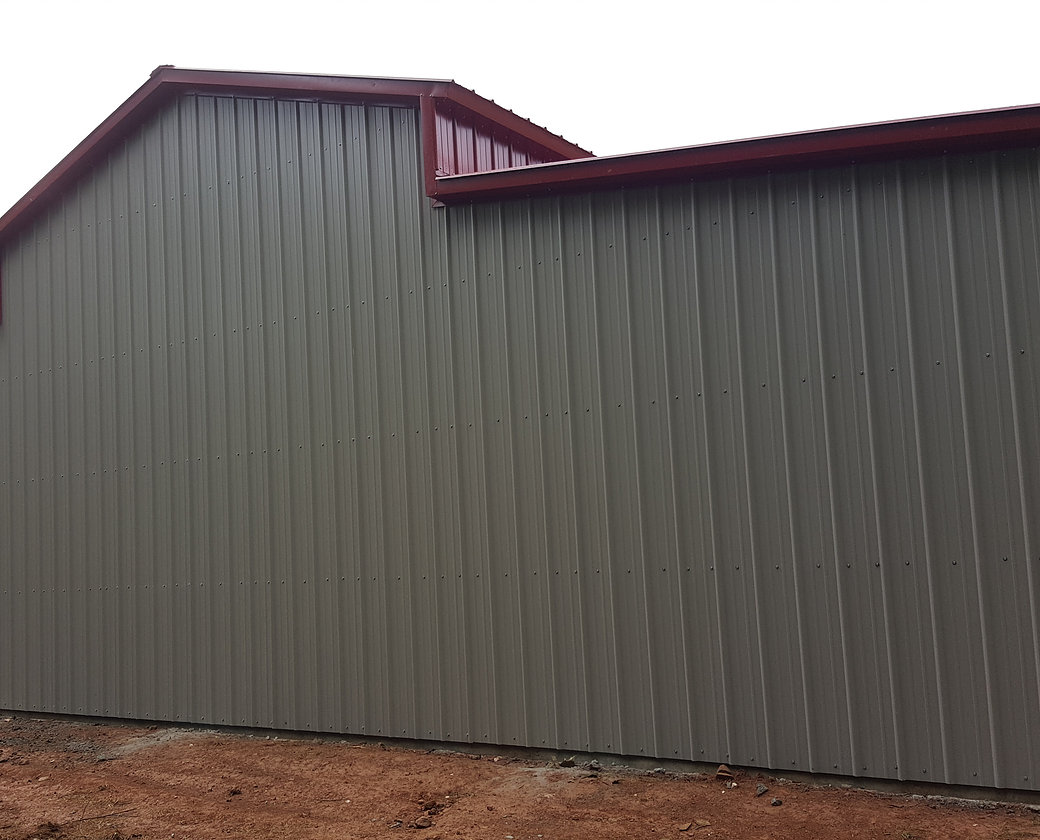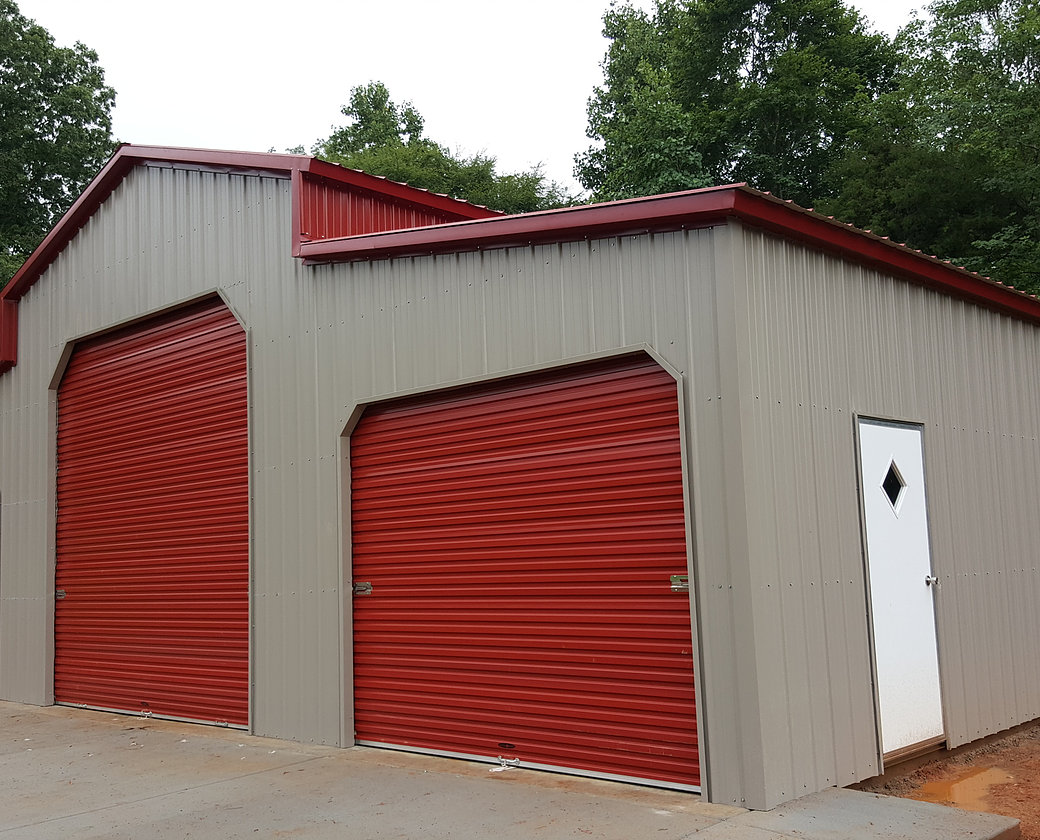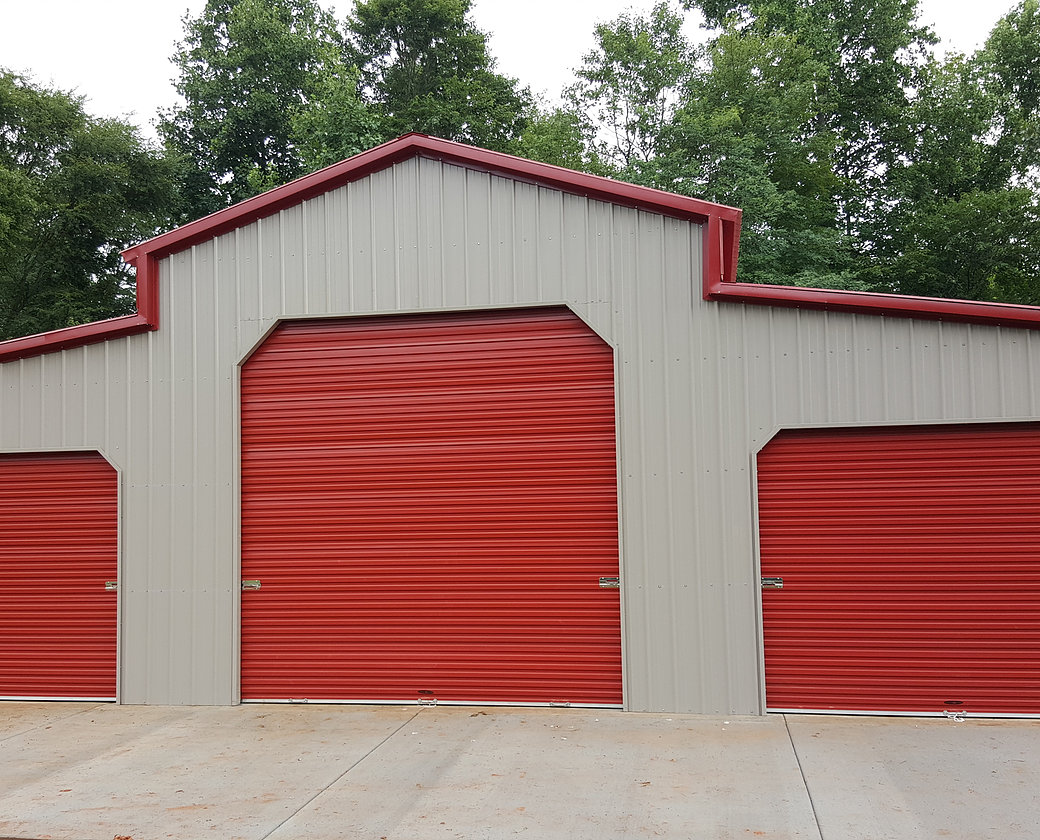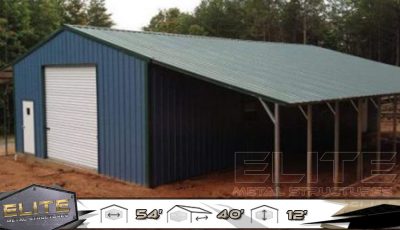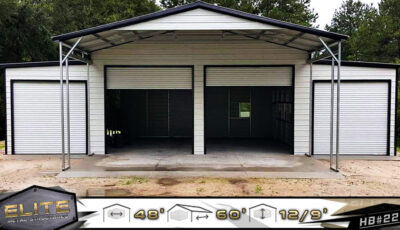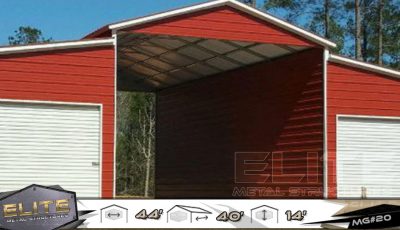Description
Center Section: 18′ x 36′ x 12′
Right Lean-To: 12′ x 36′ x 9′
Left Lean-To: 12′ x 36′ x 9′
Vertical Roof, Sides, & Gable Ends.
2…10′ x 8′ Roll up doors. (Red)
1…12′ x 12′ Roll up door.(Red)
1… Walk in door. (36″ x 80″)
3… Sets of 45 Degree openings


