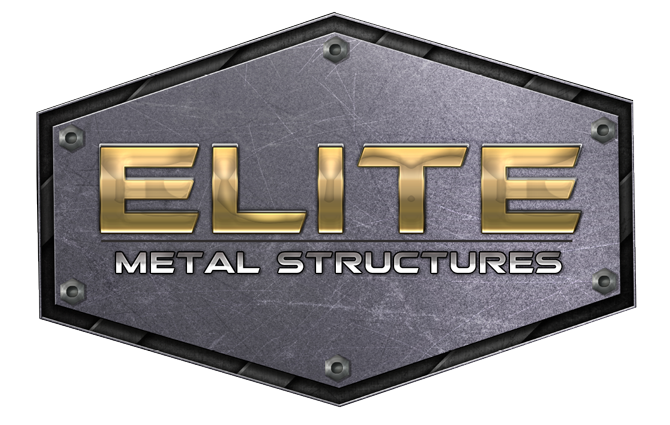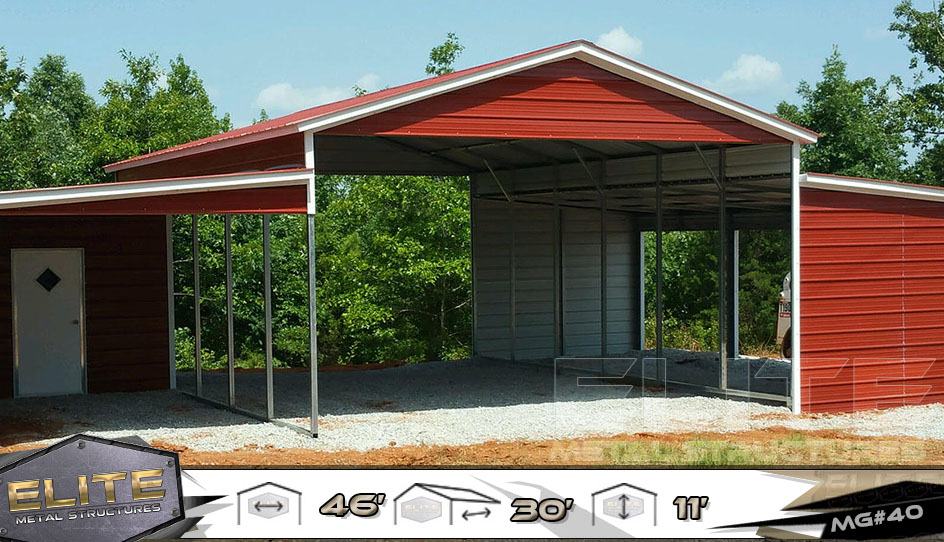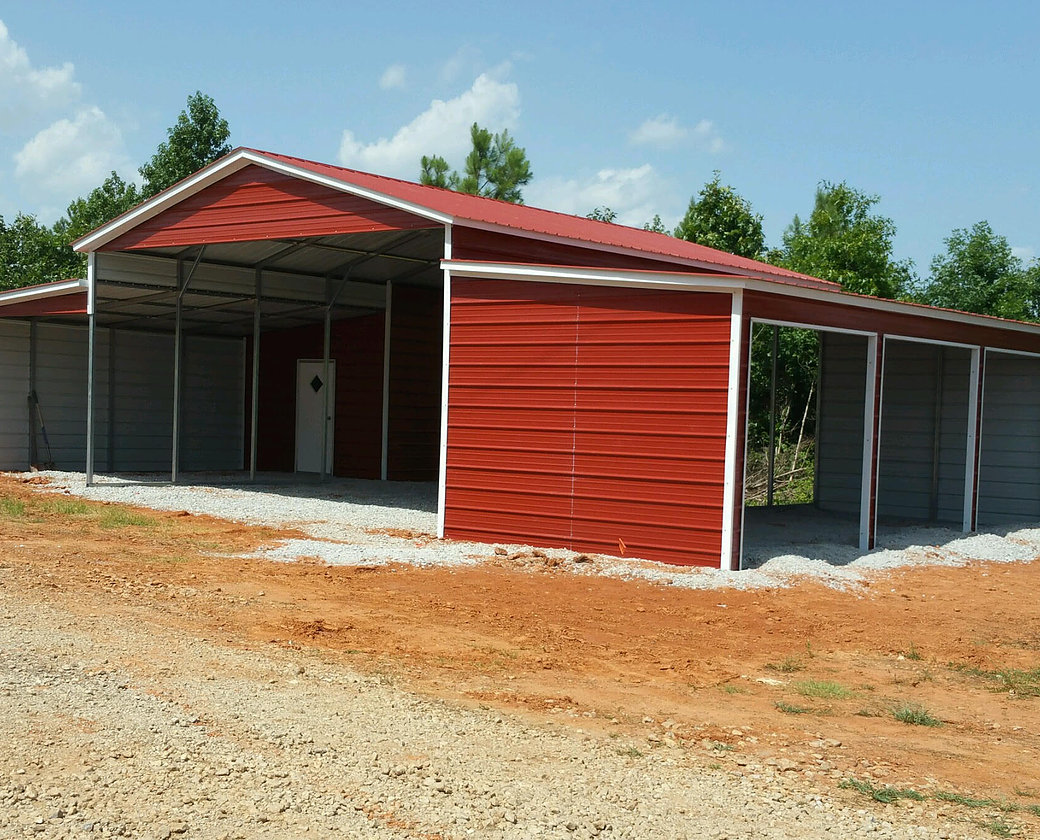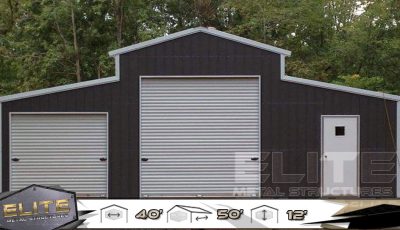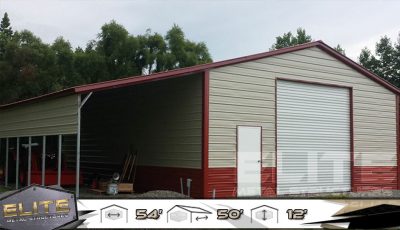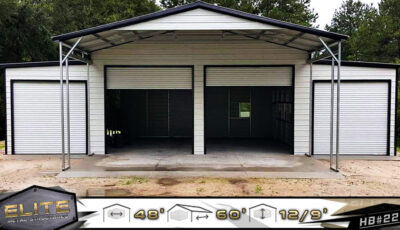Description
46’Wx31’Lx11’H (Center)
Two Gables
31′ 1′ Step down
12’Wx31’Lx8’H (2 Lean- To’s)
Both Sides Enclosed
Four Ends on Lean- To
3- 9’x7′ Frame- Outs
Inside 10’x10′ wall with 36″x 80″ Walk- In Door
46’W x 31’L x 11′ & 8’H
Structure has been priced with 14 gauge steel tubing at 5′ on center and 29 gauge Galvalume panels. Roof Braces & Anchoring is included. The price directly reflects the image shown. Sales tax will be applied according to the county where the structure is being installed.
