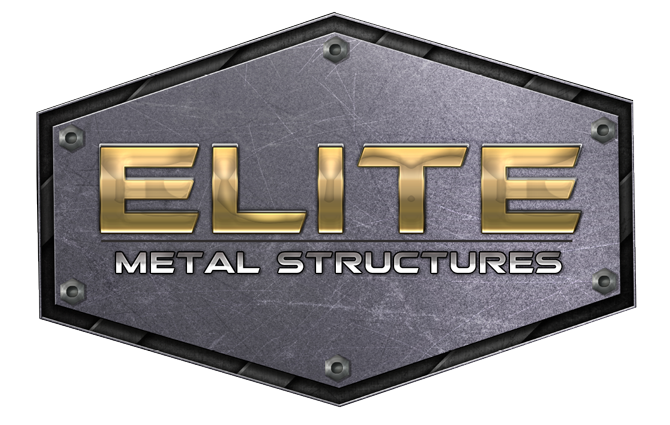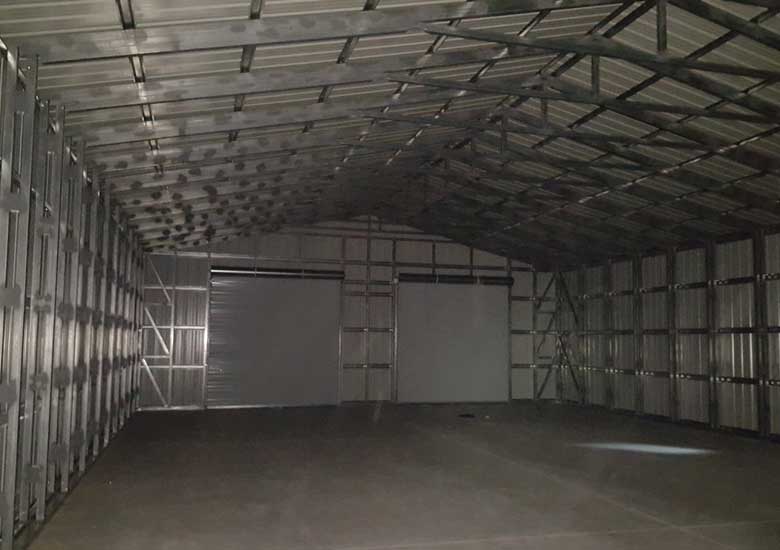CLEAR SPAN STRUCTURES
Clear span is an architectural term used to describe The distance between the inside surfaces of the two supports of a structural member; the distance that is unsupported or ‘clear’, if you will.
Clear span construction is designed as a rigid frame that has high strength and durability. Steel is both. The frame requires no interior supports, resulting in an extremely versatile and economical building.
With no need for interior bracing or columns, it’s easy to partition off sections for various uses, easily rearrange them if needed, or just leave it as open space.
If you go inside a building constructed early in the 20th century, you would see the support columns lining the area. A good architect could simply incorporate them into the design of the space, but when it came time to modernize or update the building, those columns could be in the way.
In essence a clear span design is one that does not have supporting pillars such as those found in pole buildings. A clear span building offers the most usable space and is ideally suited to factories and warehouses where vehicles such as fork lift trucks are used within the building. If you have need in your steel building design for a wide space that is clear of posts and beams, then a clear span design is the choice for you.
Applications of clear span buildings include:
- Factories
- Warehouses
- Aircraft hangars
- Schools
- Gymnasiums
- Sports centers
- Arenas
- Agricultural buildings
For a clear space of less than 30 feet wide, a straight wall column & beam structure can be built. You will still have open space, but are limited to that maximum size.
For a space from 30 to 100 feet in width void of beams or posts, an engineered steel truss structure is the way to go.

