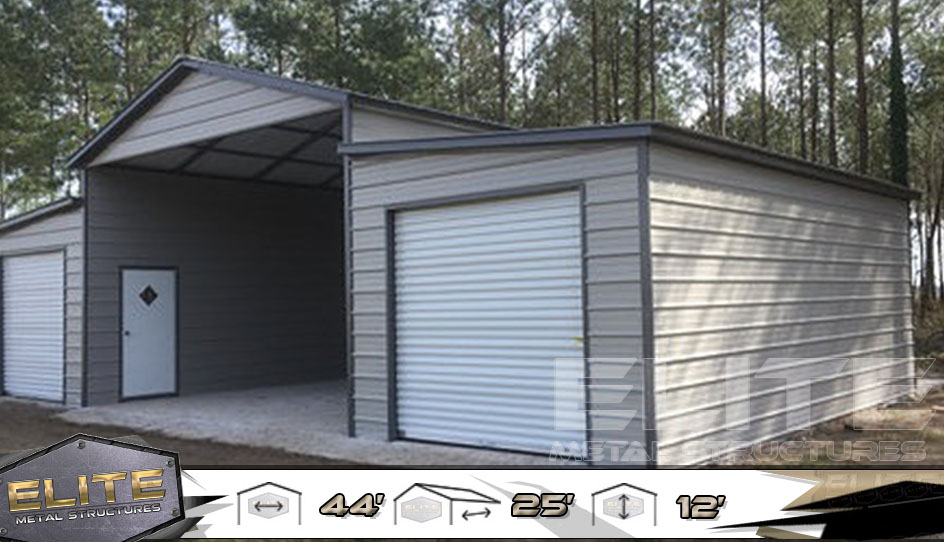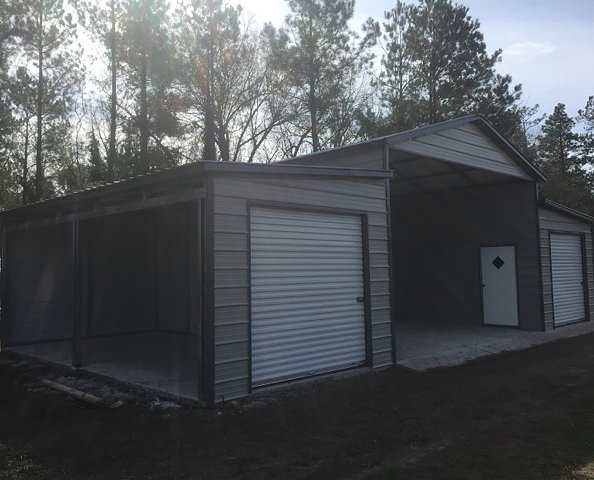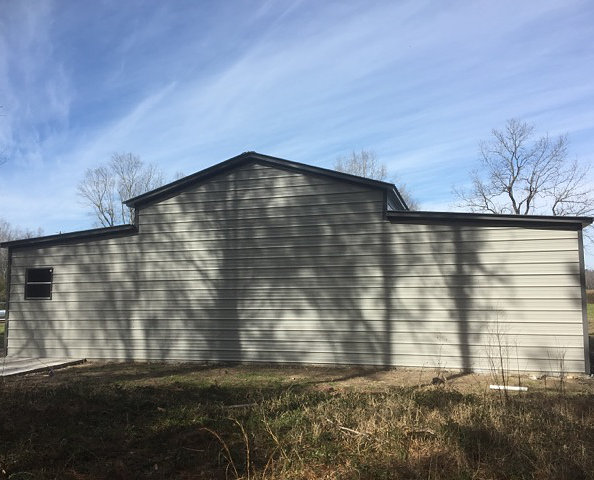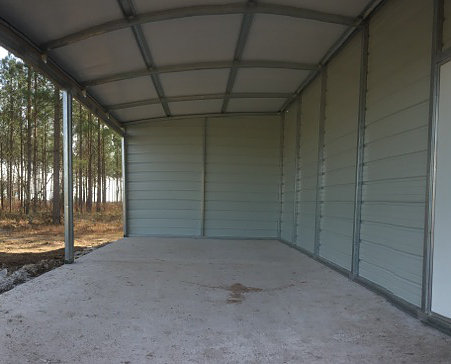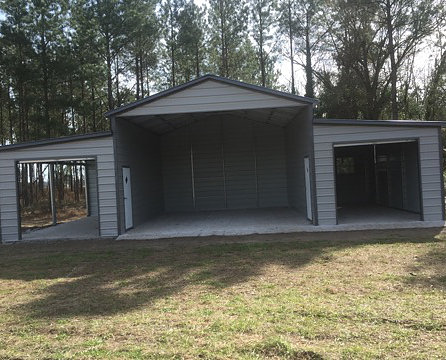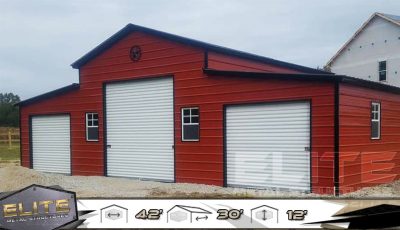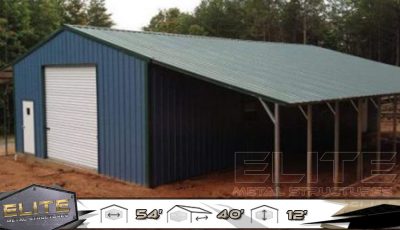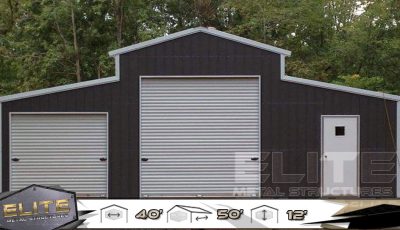Description
Center 20’Wx26’Lx12’H w/ gable end front
Veritcal Roof
Certified Construction
R. Lean-To 12’Wx26’Lx9’H
L. Lean- To 12’Wx26’Lx9’H
2 – 12’Frame Outs Without Trim
2 – 26′ Side to Side Connections
1 – Window
2 – 8’x8′ Roll-up doors
2 – Walk in doors

