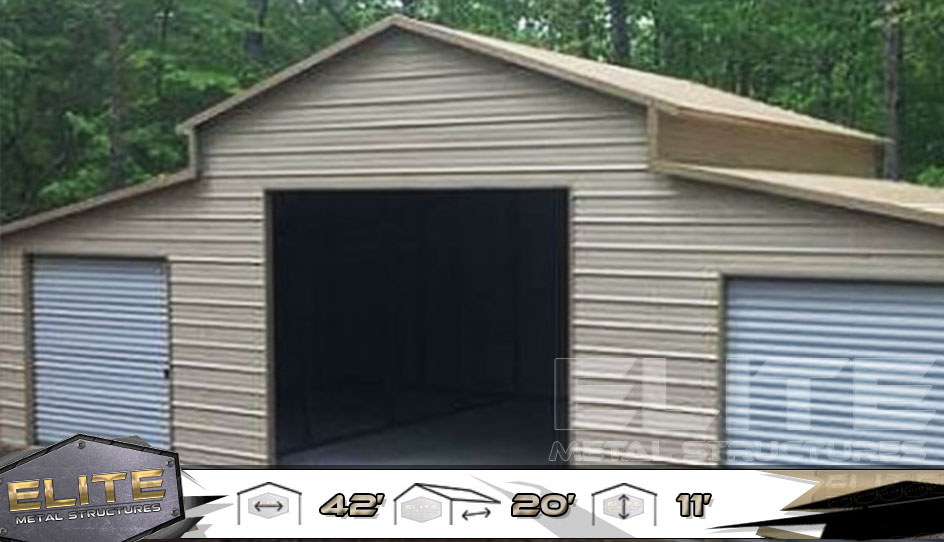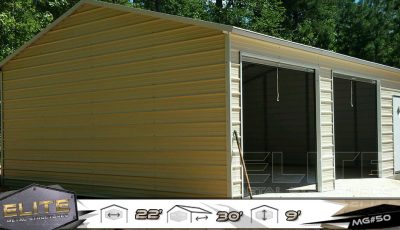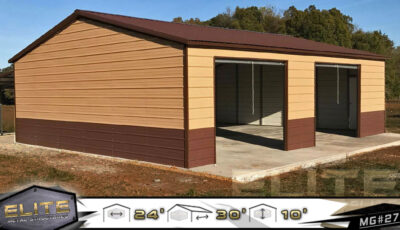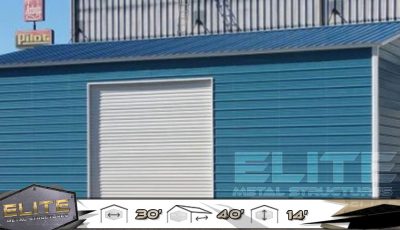Description
42′ x 21′ x 11′ x 8′ Barn garage
Center section: 18′ x 21′ x 11′ A frame
R. Lean-To: 12′ x 21′ x 8′
L. Lean-To: 12′ x 21′ x 8′
Vertical roof
Certified construction
Closed both ends
Closed both sides
2 – 21′ Side to side connections
2 – 1 x 21 drop panels
2 – 9′ x 7′ Roll doors
1 – 10′ x 10′ Roll door




