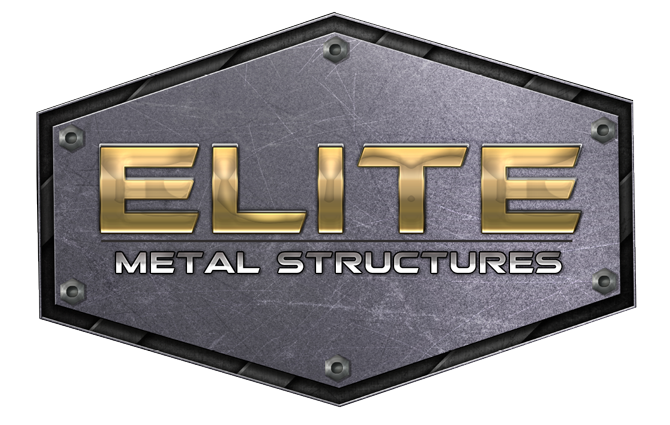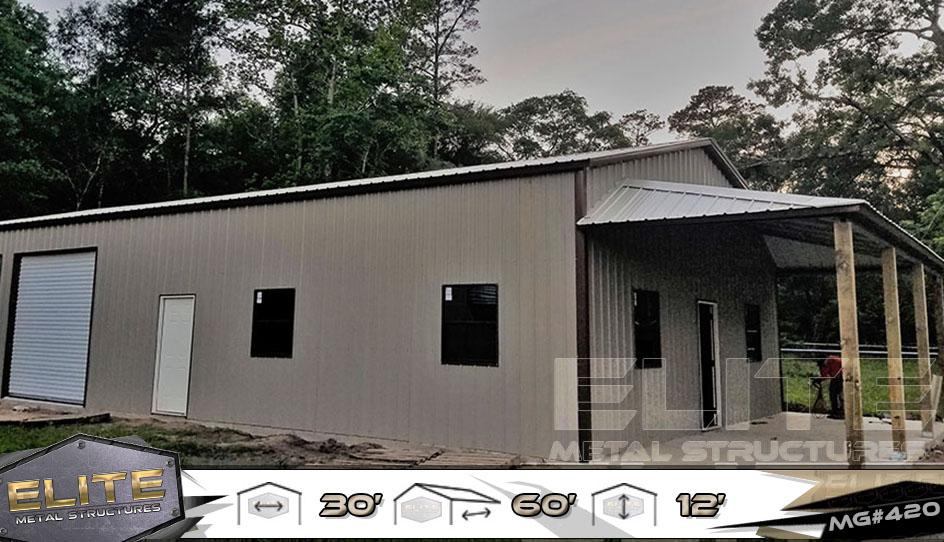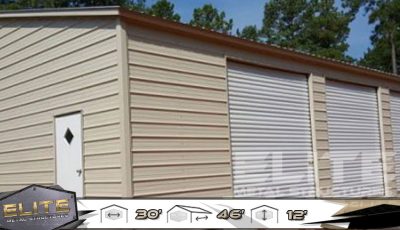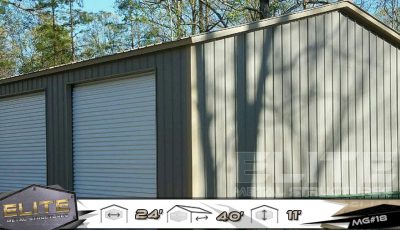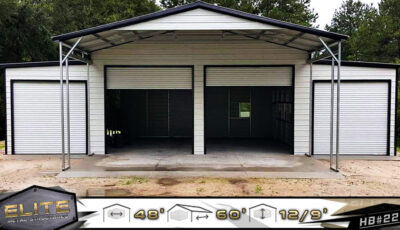Description
Vertical Roof
Vertical Panels on Sides and Ends
12 Gauge Frame Upgrade
Certified Construction
12′ Leg Height
Closed Both Sides
Closed Both Ends
2 – Roll-up Doors 10’x10′
2 – Garage Door Frame Outs
2 – Entry 6 Panel Doors
4 – Window Frame outs (customer to provide windows)
Front Porch Addition
10’Wx31’L Vertical Roof
3 – Frame Outs (customer to provide posts)
Side To End Connection
Structure has been priced with 12 gauge steel tubing at 4′ on center and 29 gauge Galvalume panels. Roof Braces & Anchoring is included. The price estimate directly reflects the image shown. Sales tax will be applied according where the structure is being installed.
